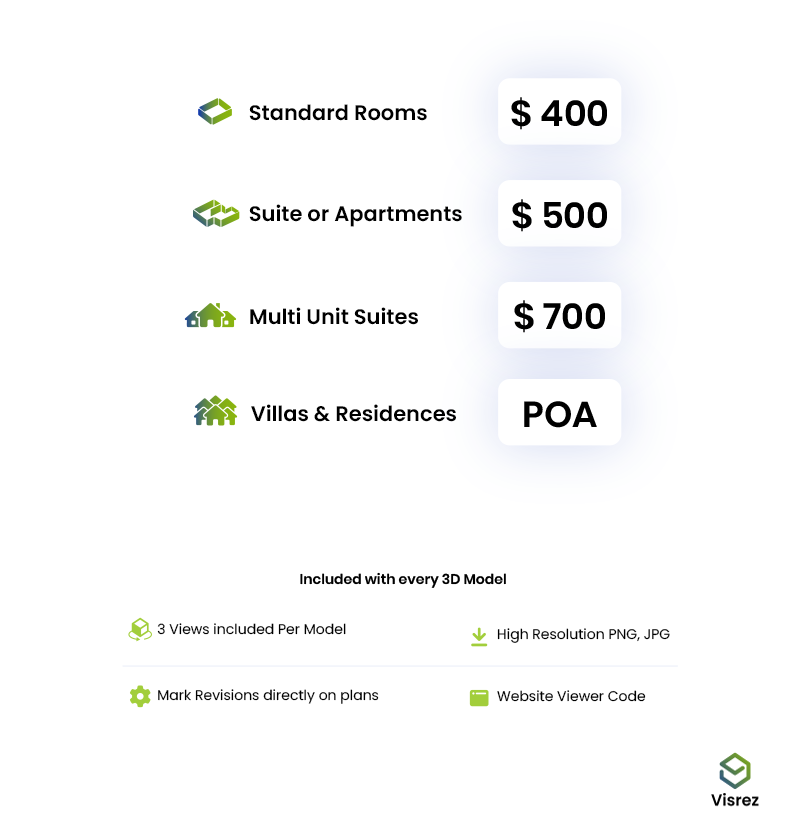Visrez has generated thousands of 3D Floor Plans for guest rooms, suites and villas and is regarded as the gold standard throughout the hospitality industry thanks to our unique platform. Visrez has simplified the production of photorealistic 3D floor plans with a step by step process where every detail gets recreated accurately. Once good quality source assets are provided Visrez can turn around a set of 3D Floor Plans in just a few days. Revisions can be marked directly in your account and the plans can be downloaded or added to a website using our floor plan viewers.
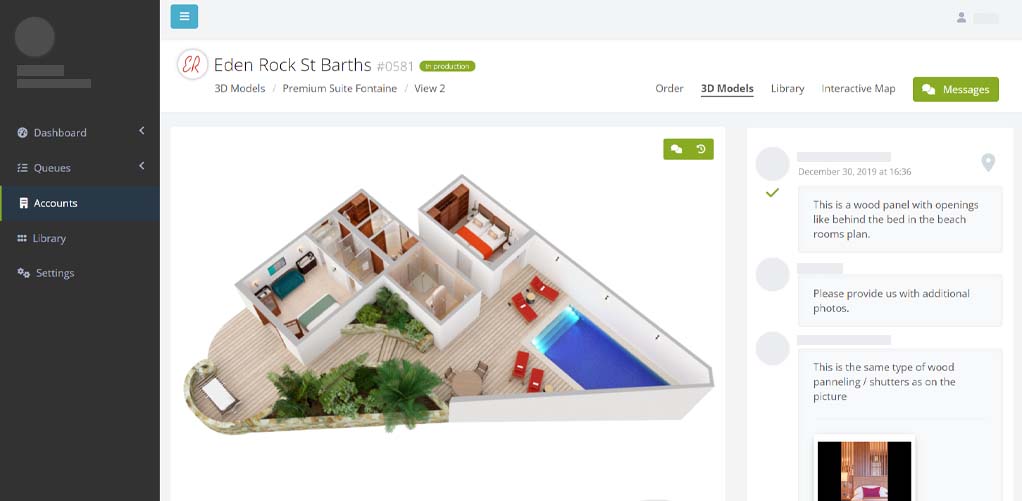
To complete your plans in a timely fashion is recommended to use the revisions tool in your Visrez account as it has been designed spefically for this purpose. This tool allows users to mark comments onto any individual item in the floor plan and makes it much easier for our team to understand each request.
Additional assets can be required to clarify items that get missed in the first drafts or features for which no reference material was supplied. You can upload additional reference photos on the right side of the model along in the comments box. Please note that Visrez does not process revision requests submitted by email these must be submitted directly onto the relevant page for each model in order to keep track of production.
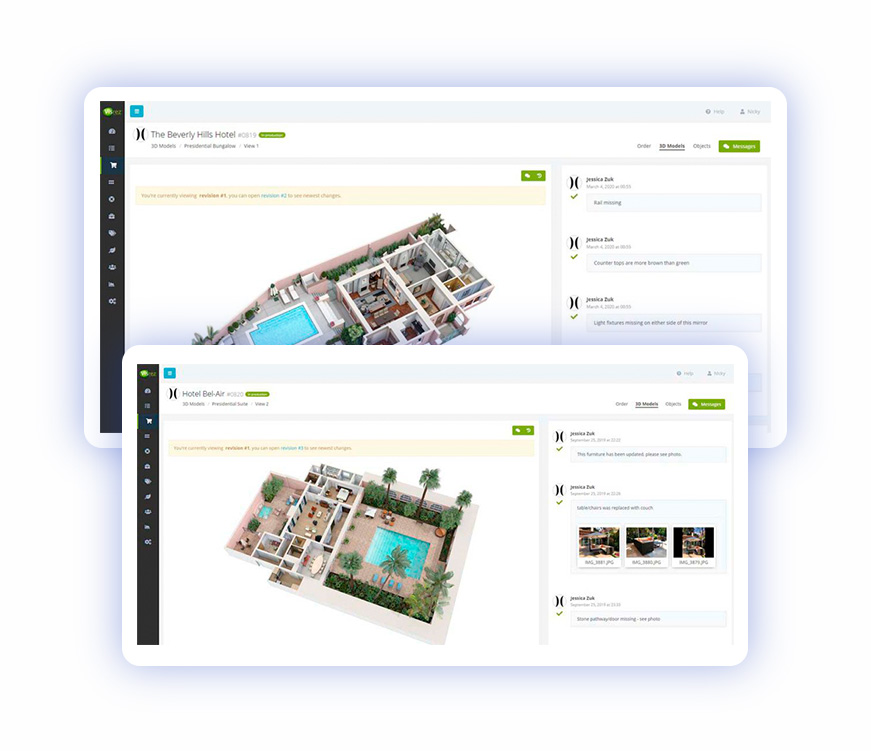
Visrez will replicate the guestrooms and suites with 100% accuracy with as many rounds of revisions as it takes. It is important to provide good quality reference assets and not to get them mixed up so please ensure that assets are uploaded to the correct model. We cannot be held responsible for delays when reference assets are mixed up and difficult to understand. Please be aware that large and complex suites can require additional time and revision rounds due to the scale and additional detail involved. Visrez allows seven days for comments to be added onto models before the plans are automatically approved.
Room renovations include soft furnishing and design changes and are covered under the annual license. 3D Floor Plans will be updated to match new designs at no additional cost if a license plan is in place. Please note that if the footprint changes this is not considered a renovation and a new model charge applies.
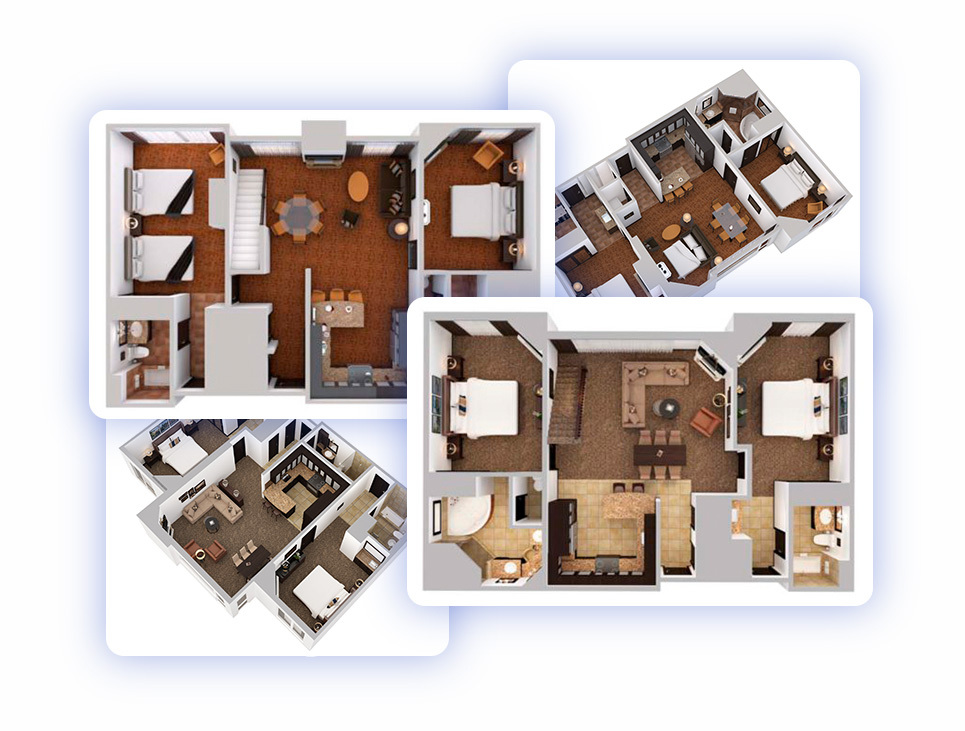
The Visrez platform allows seven days for comments to be added onto models before the plans are automatically approved by the system. This setting can be switched off on request if your team needs more time to review the models. As per our terms & conditions invoicing will need to be settled within the agreed timeframe regardless of whether the models have been completed or approved.
To create 3D Floor Plans our team needs reference shots and a diagram with dimensions. Photos do not need to be professional quality and can be taken with a phone. Please include shots of all areas, not just the sleeping and living areas so that Visrez can accurately recreate the spaces. Once the assets are good, drafts will be uploaded to your account within a few days.
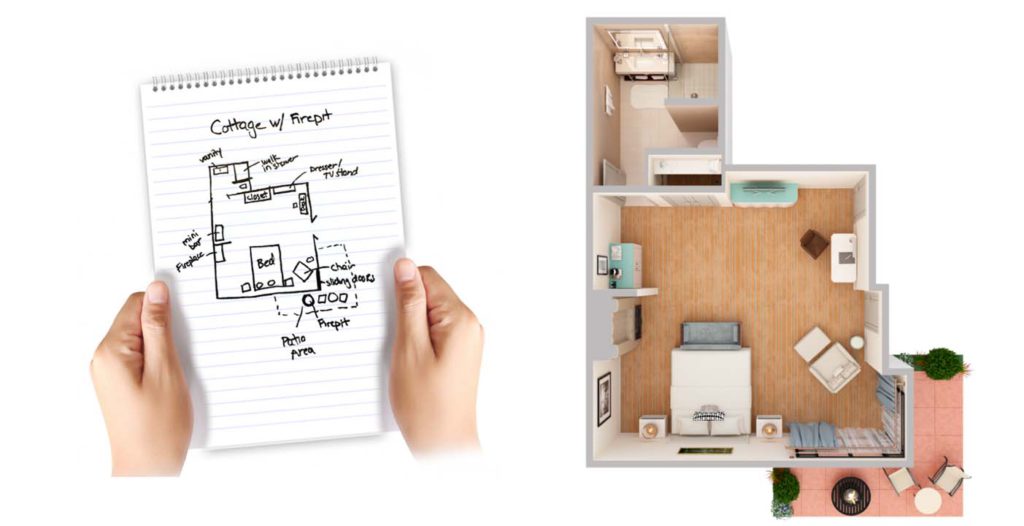
For projects which are in pre-opening or in renovation and no photos can be taken Visrez will generate 3D Floor Plans using FF&E materials, DWG, CAD and any interior design boards. Users can upload all the relevant information to their account and it will be reviewed by the team lead assigned to the project. Once the materials provided are sufficient then our team will produce a set of 3D Floor Plans within 5 working days. These can be updated over time if the designs change during pre-opening and construction.
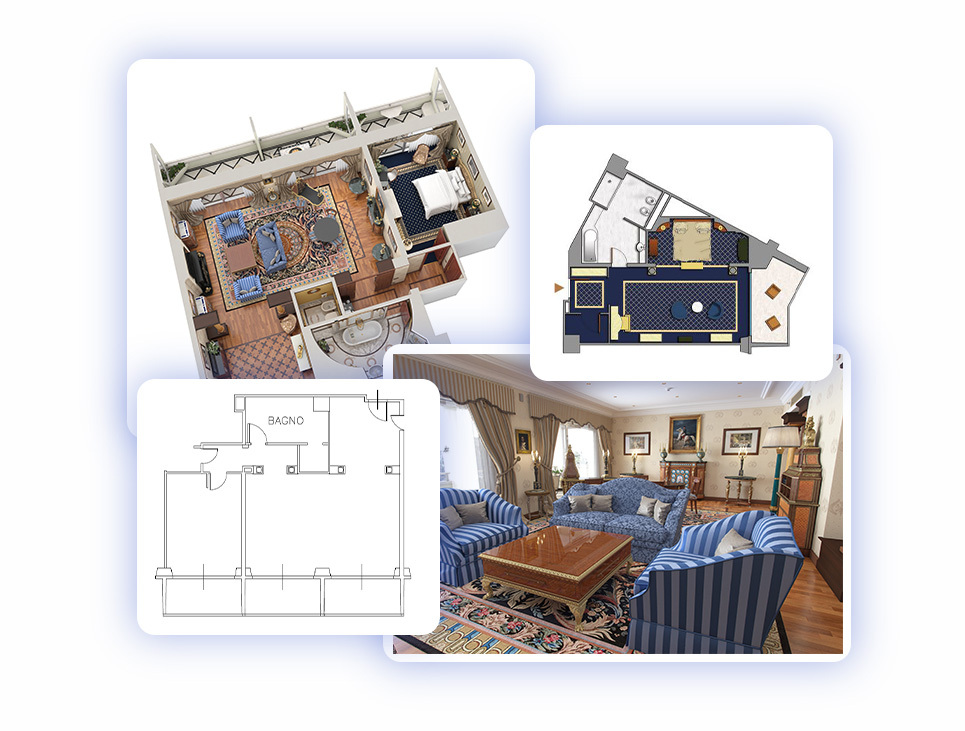
Visrez 3D Floor Plans are not just pretty pictures for your website but can have a meaningful impact on revenue as they help users to understand the bookable spaces much faster than with traditional photos or virtual tours. One of our clients, (a full-service resort) implemented Visrez 3D floorplans to show a detailed view of the room layout for each premium room and suite on their site. More than 22% of all visitors to the “Suites” page interacted with 3D Floorplans and the hotel enjoyed increased revenue and a significantly higher ADR compared to units which did not feature floor plans.
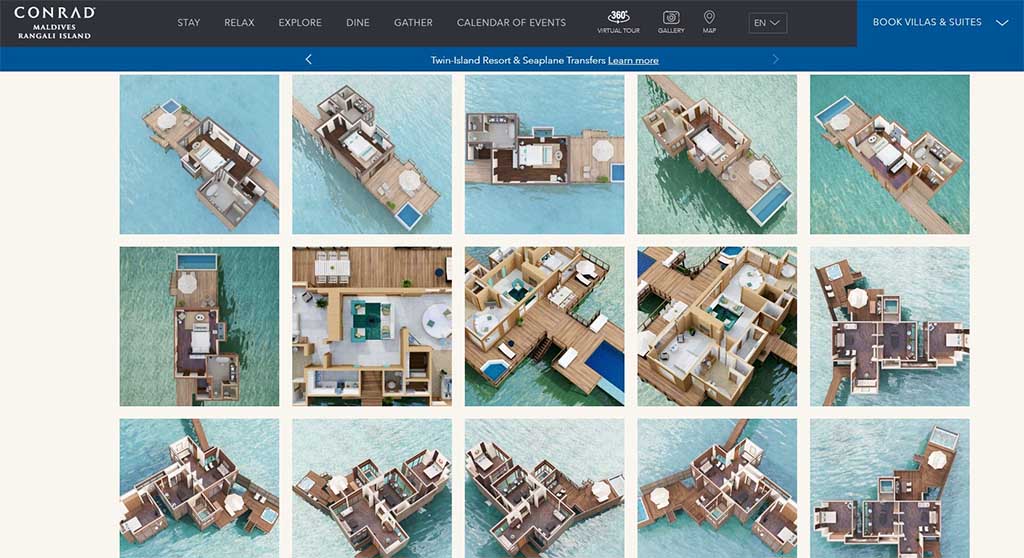
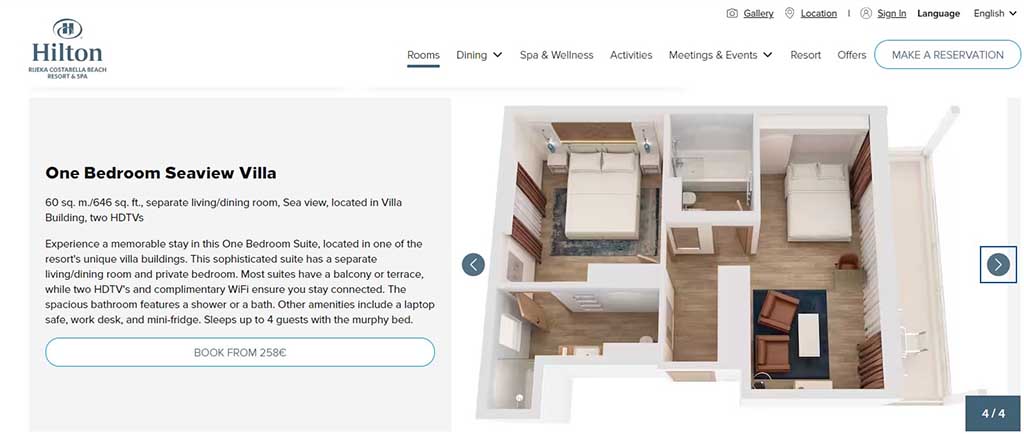
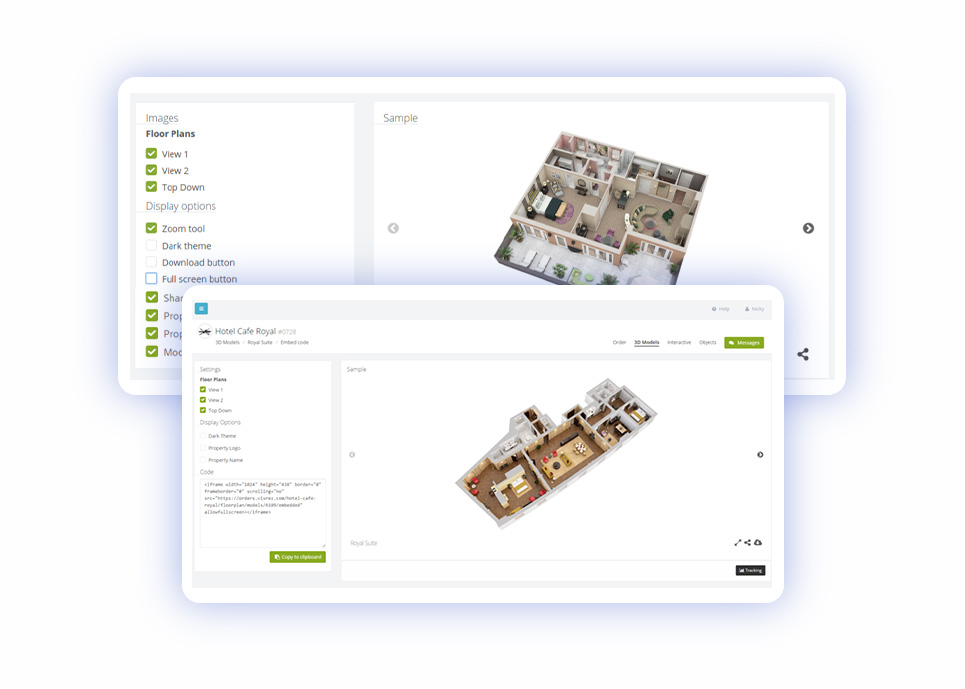
Every room model type in Visrez has an Embed Code page which can be found by clicking the Embed Plans button on any view. This allows you to customize the viewer to your specifications. If the model gets renovated the embed code page will automatically pull the most recent version of the plan. You can switch the order of the views and change the background colors. Select a color (can be RGB, HSL, HEX) or use the color picker.
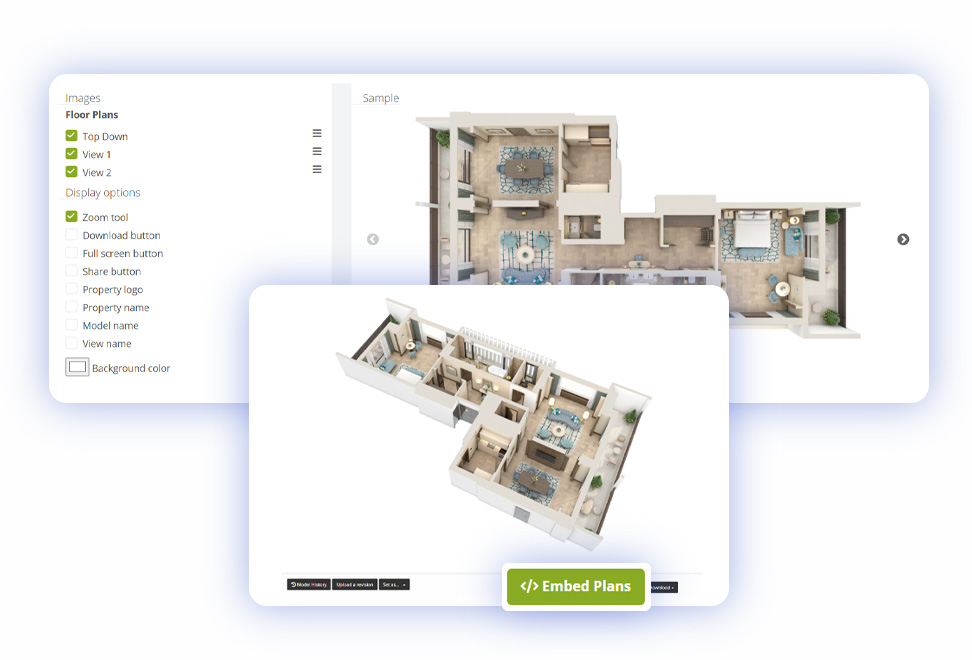
Visrez 3D Floor Plan viewers are responsive and will expand to match the user’s browser. Plans can be opened full screen, shared and downloaded using the icon menu in the floor plan viewer. Displaying the 3D floor plans promintently using our floor plan viewers means no image resizing or uploading is required and they can be dropped into the page with a single line of code. For best user experience it is recommended to load plans in a modal window in your site.
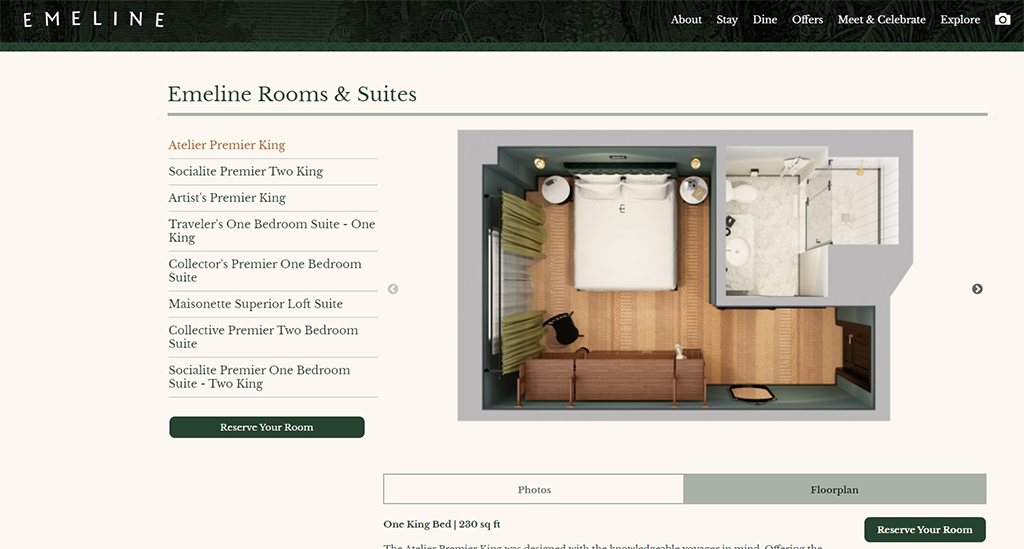
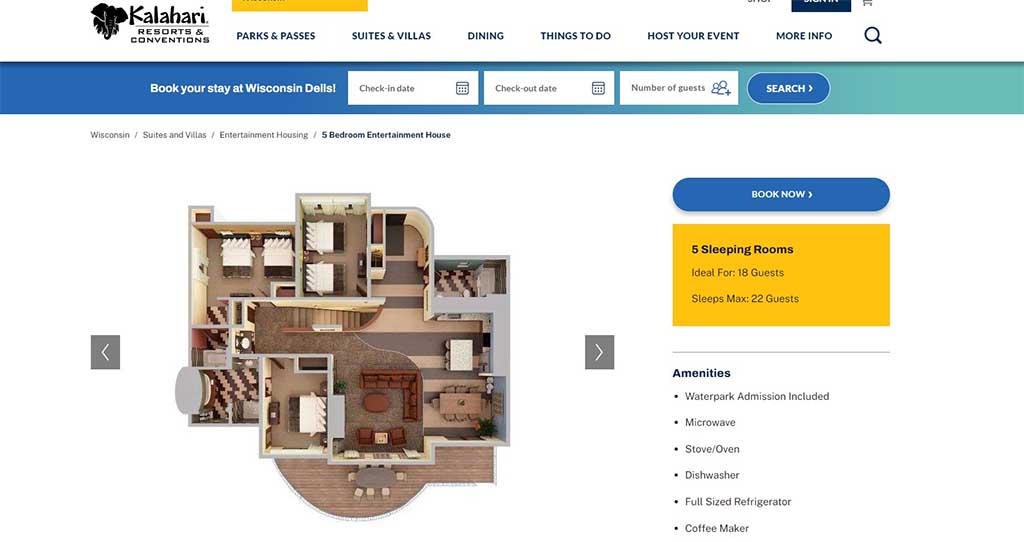
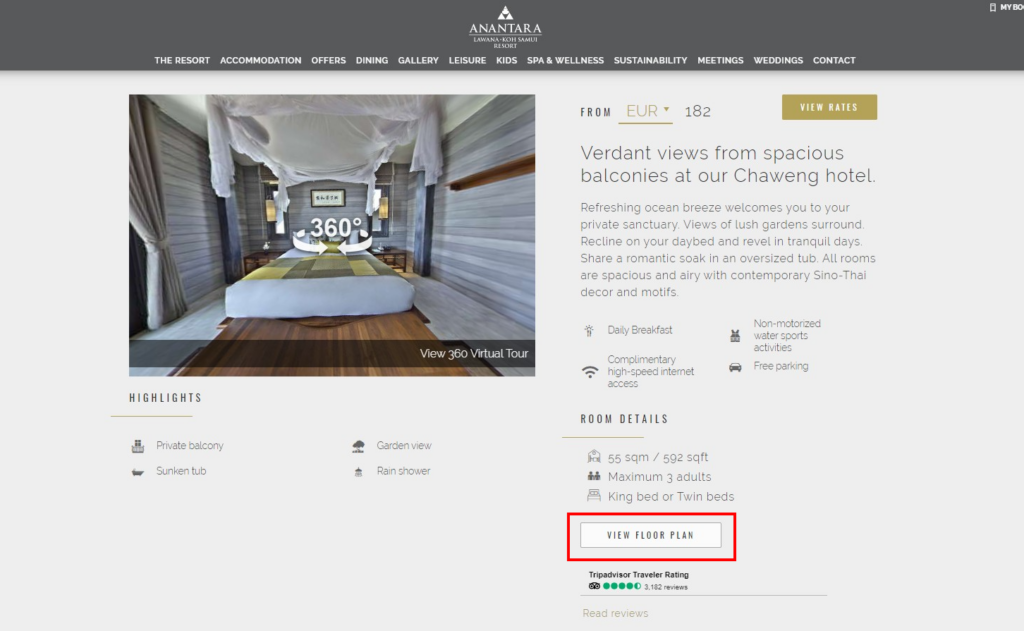
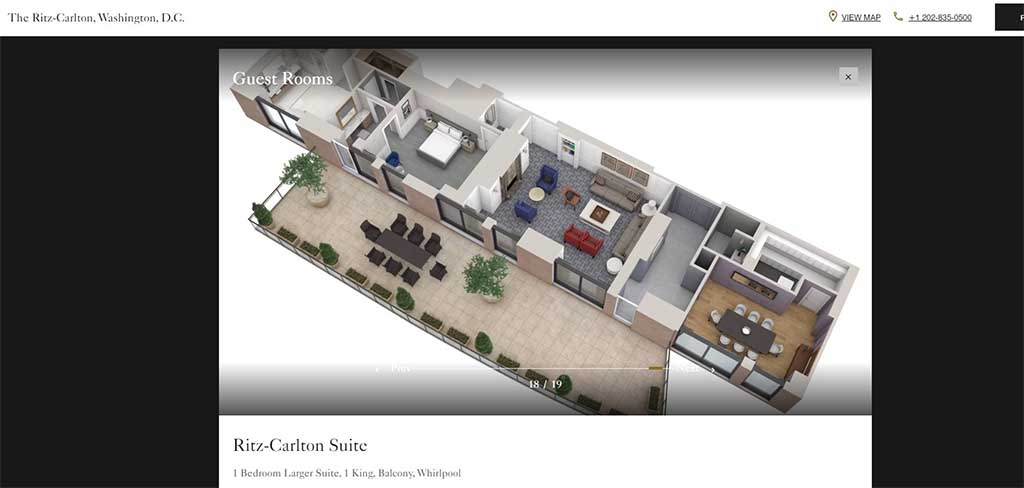
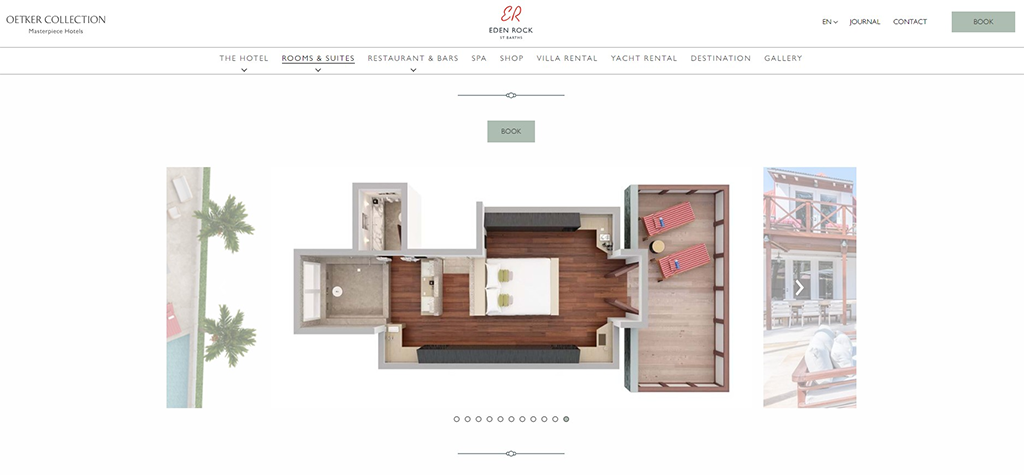
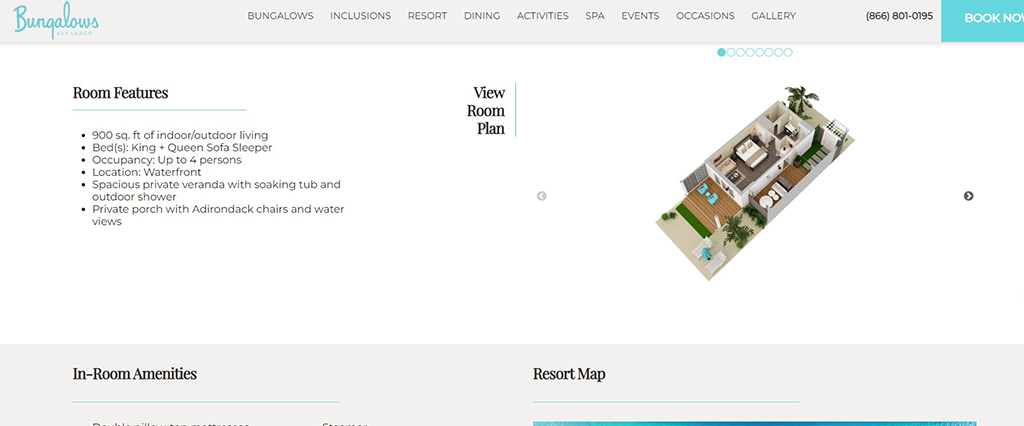
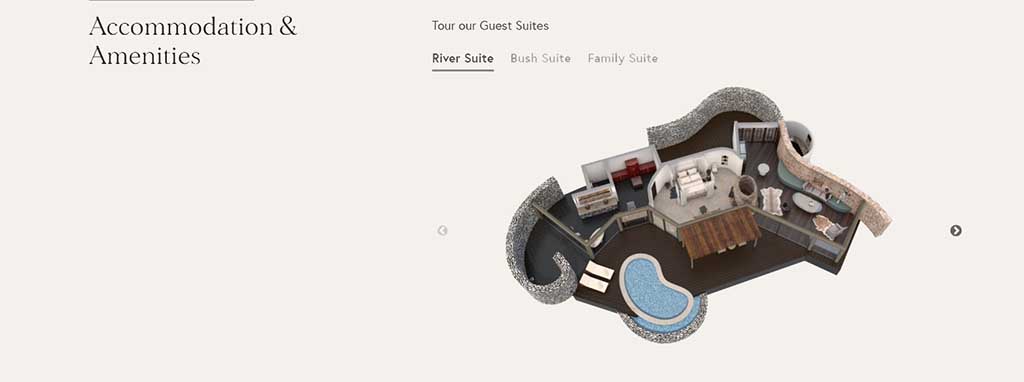
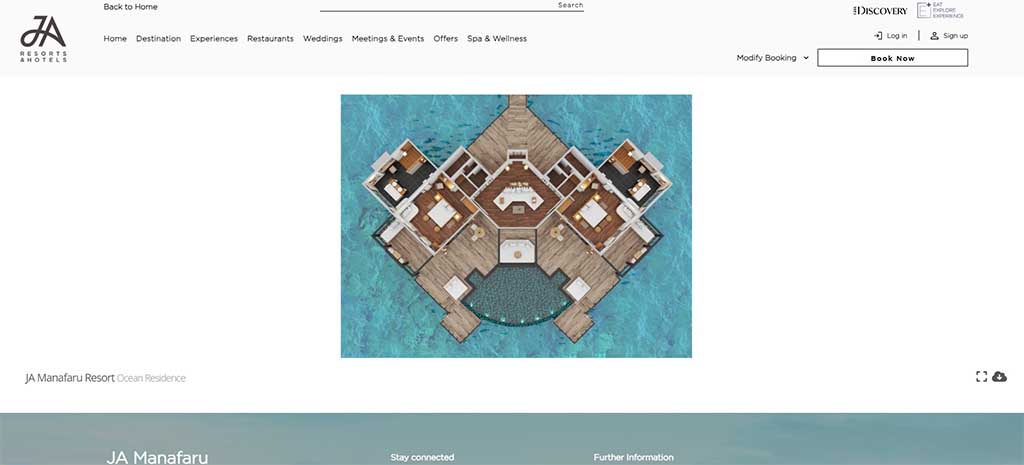
Visrez is the most robust and scaled 3D Visualization platform serving the hospitality industry, generating tens of thousands of photorealistic 3D Floor Plan which are used across online and offline sales channels. This guide is designed to give an indication of budget for Visrez 3D Floor Plans across various different room units.
