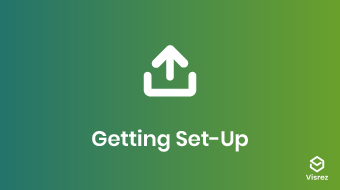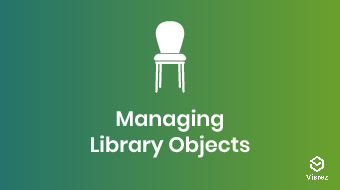- Thousands of Spaces Activated
Thousands of events worldwide are organised daily using Visrez Floor Plan Builder software.
Win more group business using exact replicas of your event spaces and furniture. Visrez Floor Plan Builder is an incredibly effective event sales and planning tool loved by thousands worldwide.
Floor Plan Builder is often described as 'Sims for event spaces' and makes creating professional 3D event plans easy for anyone to learn.
Spaces which can be divided are counted as one. Foyers, Lobbies, Pre-functions or Terraces are included. No multi-year contracts or annual price hikes with Visrez.
There are no limits to the number of team members in a Visrez account. Clients can manage their own users and partners without restrictions in Visrez.

I have worked with most other diagram software over the years and never enjoyed creating floorplans until we got Visrez. The ability to add lifelike 3D objects into our spaces makes diagramming fun and really brings plans to life.
Cathy Cole
Catering Coordinator


Each space is professionally modelled by our team based on assets provided by users.

Create a furniture collection using the Visrez Library of more than ten thousand objects